 +86 13902808995 (WhatsApp/WeChat)
+86 13902808995 (WhatsApp/WeChat)  siwenchen@chinawellcamp.com
siwenchen@chinawellcamp.com












| Sort | Name | Specification |
Size | Length | 52.25m |
| Width | 16.15m | |
| Height | 9m | |
| Total area | 1550.4m2 | |
Steel structure | Column | "H" section steel |
| Beam | "H" section beam | |
| Purlin | "C" section steel | |
Panel | Wall panel | 50mm rock wool sandwich panel |
| Roof panel | 50mm rock wool sandwich panel | |
Accessories | Window | Aluminium alloy sliding window |
| Door | Double opening stee door | |
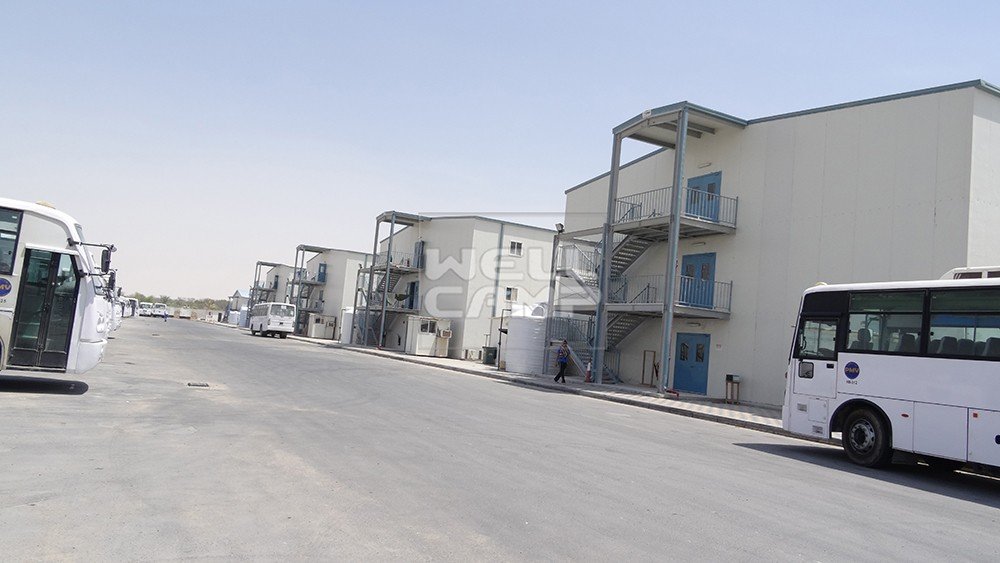

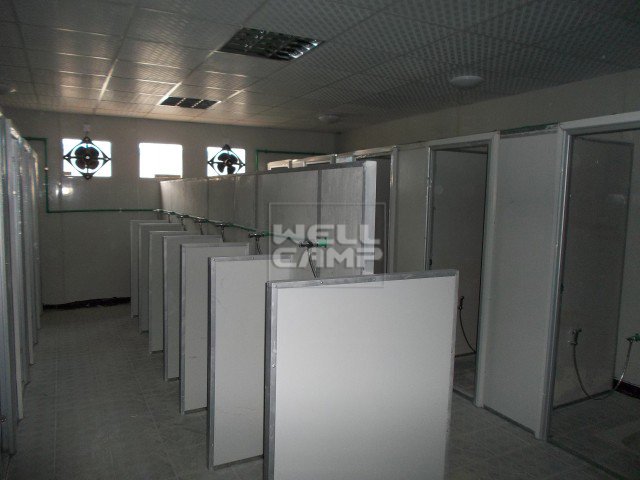
Qatar Project. These three floors construction buildings were for the labors' dormitory. Totally have 42 bedrooms, 12 public toilets and 4 stairs.
This kind of house is very suitable for the prefab labor camp accommatation. Strong and good house design.
◪1.Unit figure for T house dimension is T. 1T=0.95m. |
◪2.T house can be done as 1 floor, 2 floors or 3 floors building. |
◪3.Better looking and modern design. All the steel structures are hidden inside. |
◪ 4.T house is famous with good water proof, fire proof, heat insulation and sound insulation performance. |
◪ 5.T house use Reusable materials and is more environment friendly compared to traditional buildings. It can be assembled and disassembled six times. |
◪ 6.T house is Anti worm and ant. All the steel structures are well painted and anti-rust which can be normally used for more than 20 years without any building garbage. |
◪ 7.T house only requires level concrete floor for the foundation. |
◪ 8.Easy installation, the house is connected by screw and bolt. It can be assembled and disassembled by 6 times. |
◪ 9.6 labors one team, each day can install more than 300 m2. |
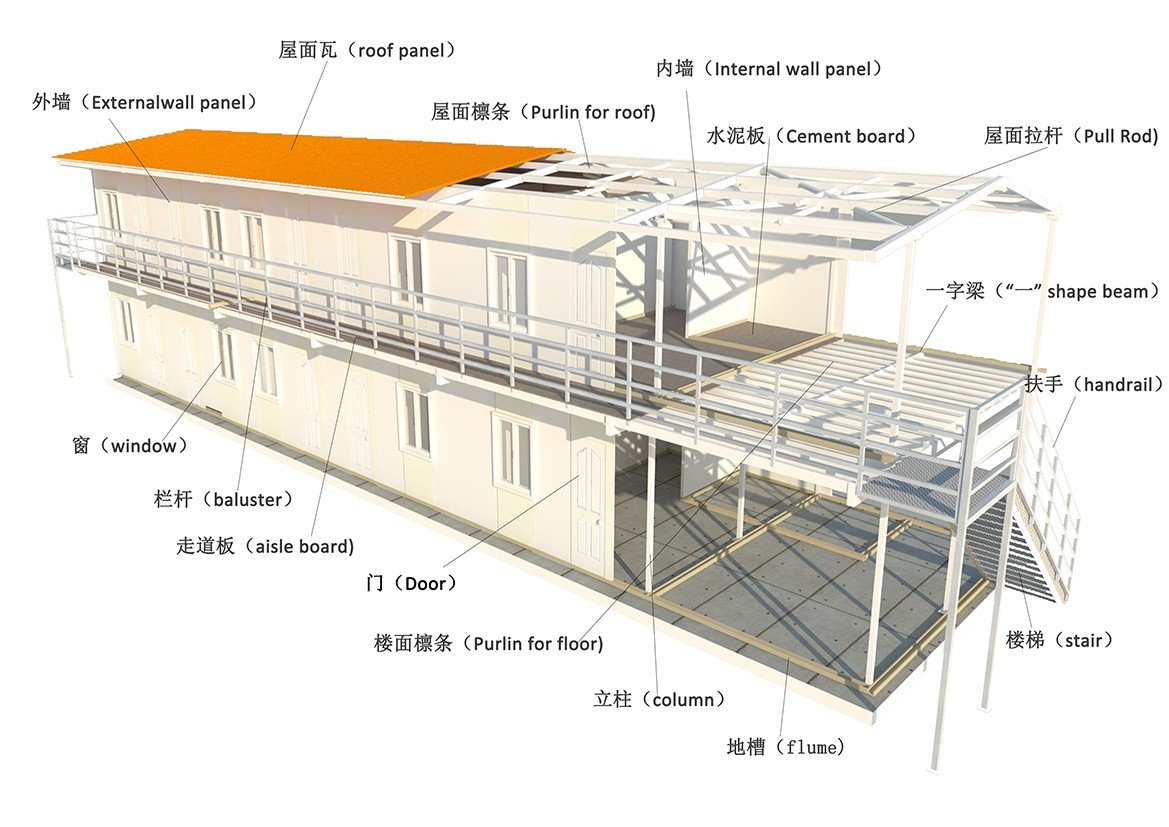
Material parameters
Main steel:"H" section steell for column&beam;
Wall panel:50mm rock wool Sandwich panel;
Roof panel:50mm rock wool Sandwich panel;
Window:Aluminum sliding window;
Door:Double opening steel door;
ridge capping: 0.326/0.376/0.426mm single steel sheet.
Wind resistance: | Grade 11 |
Earthquake resistance: | Grade 7 |
Snow load capacity of roofing: | 0.6 kn/m2 |
Live load capacity of roofing: | 0.6 kn/m2 |
External and internal wall heat transmission coefficient: | 0.35 kcal/m2hc |
Wall permitted loading: | 0.6 kn/m2 |
Second floor load capacity: | 180kg/m2 |
Live load of corridor: | 2.5kn/m2 |
Density of Rock wool: | 60 kg/m2 |
Density of PU: | 40 kg/m2 |
Density of EPS: | 12 kg/m2 |
Density of IEPS: | 20kg/m/2 |
Delivery time: | Normally 20-25 days |
Container loading: | 300m2 |
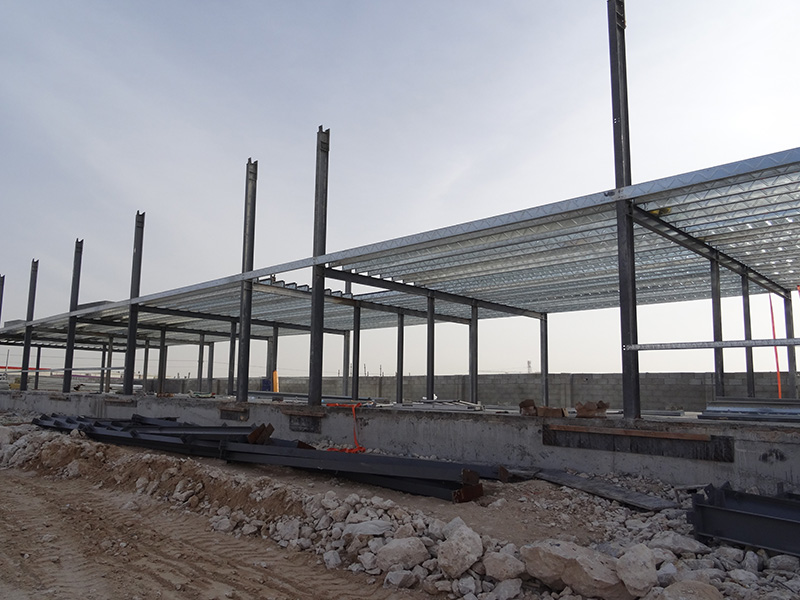
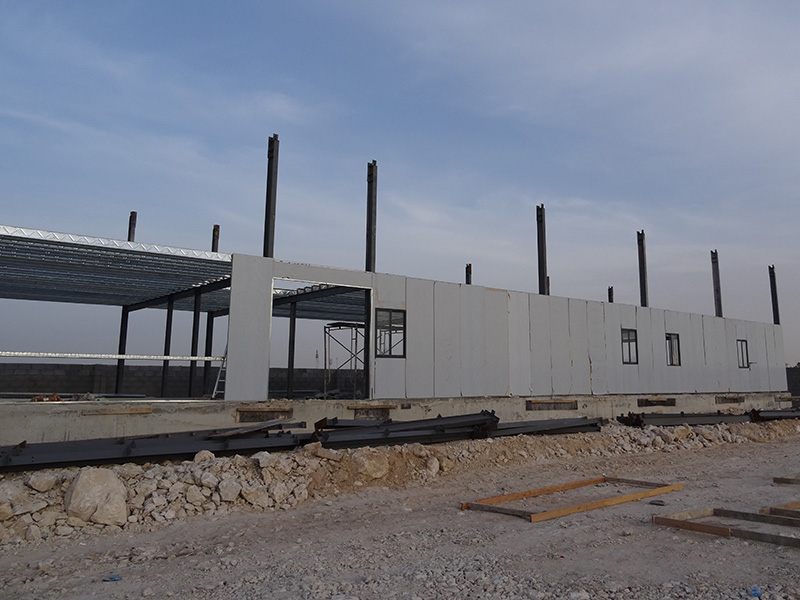

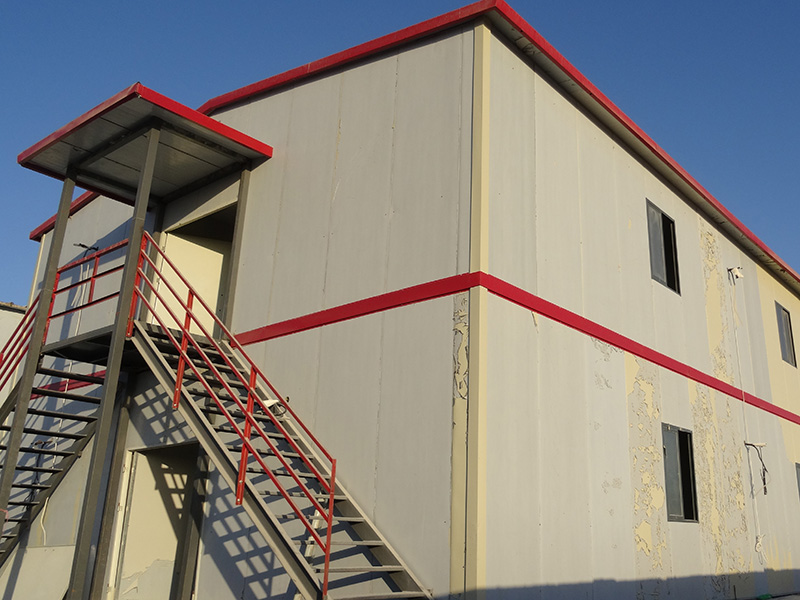
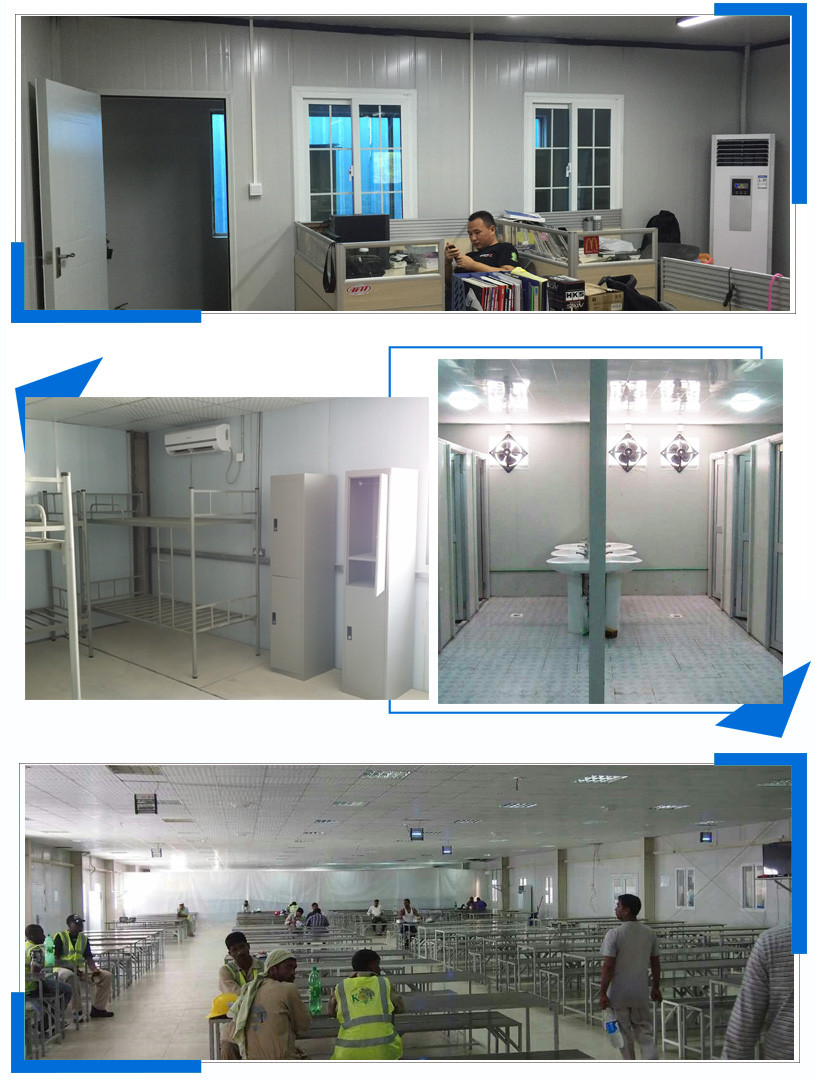
This prefab house can be used as the dormitory,office,school,canteen,store room,shop,clinic and so on, The materials of the house is very environment friendly. It can be assemed and disassemed for six times. More information about it, welcome to contact us.
Hak Cipta © 2022 STRUKTUR KELULI GUANGDONG WELLCAMP& MODULAR HOUSEING CO., LTD Hak cipta terpelihara Direka oleh www.prefab-house.com